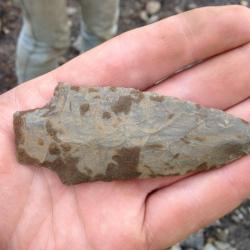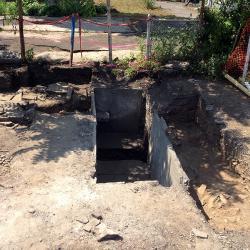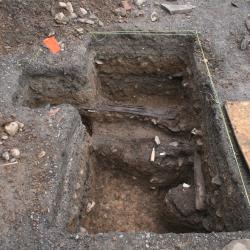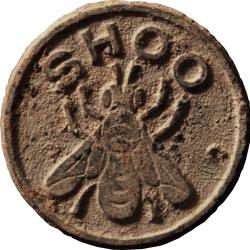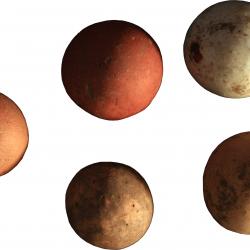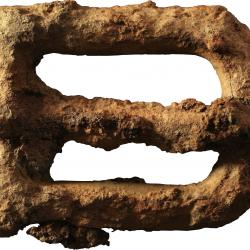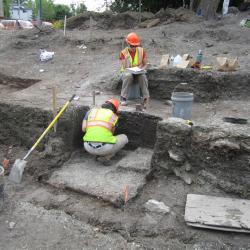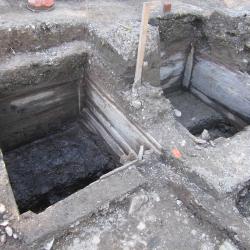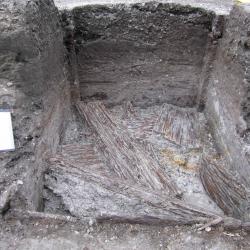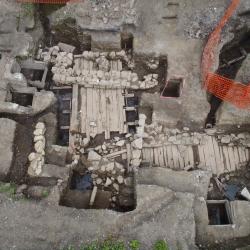705/707 Bristol Avenue was constructed sometime around 1870 and between then and 1930 it served as an immigrant tenement for multiple families, with census data showing that between those dates over 200 people lived there, rarely staying for more than a few years and always in the company of at least one other unrelated family. While this area of Utica is known as, “Little Poland,” it is only after approximately 1915 that Polish immigrants came to occupy this building. Prior to that year, the tenants included immigrants from Switzerland, the Province of Saxony, the Kingdom of Wurtemburg (now southern Germany), England, Austria, Prussia, Ireland, France, Germany, and Russia. The available census data shows that during that 60 year span there were never fewer than 16 people living in this duplex at one time and usually the tenants’ numbers were in the low 20s. In 1880, 29 people lived there, fifteen of whom were children under the age of 13. While many of the adult tenants were factory workers at some of the area mills, there was also an array of other jobs listed for the immigrants including: shoemaker, woolen mill worker, dress maker, stationer and news dealer, cigar maker, varnisher, teamster, cotton spooler, spinner (twice), stone cutter, mill hand (twice), flagman, tailor, errand boy (twice), molder, boiler worker (twice), highland mill worker, knitting mill worker (twice), baker (twice), spinner at silk mill, wagon maker, butcher, laborer, brewery man, tinsmith, driver, cutter, rim maker, waiter, spinner at cotton miller, twister at woolen mill, dorfer at woolen mill, chauffer, bookkeeper, dyer, cutter at cutlery factory, laborer at cutlery factory, salesman, dairy laborer, and cotton mill laborer.
Archaeologically, the site includes a sheet midden and three shaft features – two cisterns near the rear of the house and one privy at the back of the lot. The artifact assemblages from the two are very distinct, a result of the different kinds of behaviors that led to their creation. The sheet midden accumulated slowly over time and likely reflect inputs from every person who ever lived in this house. Given that situation, it could be seen as very difficult to tease out the contributions of one group over another, but from the artifacts it is clear that a great deal of the sheet midden assemblage is the creation of children and it includes numerous doll parts, marbles, buttons, and other toys along with more traditional architectural and domestic debris. This is exciting because it provides a window into the life of children around the turn of the 20th century in immigrant Utica. On the other hand, the artifact assemblage from the shaft features was deposited very quickly, likely around 1905 when Utica began phasing out the use of privies and cisterns in favor of indoor plumbing. The deposits from these features likely represent bulk assemblages of domestic debris that may have either fallen out of style or were being replaced as a new household moved in, but either way they provide a snapshot of material life of immigrant families at the turn of the century in Utica, NY.



